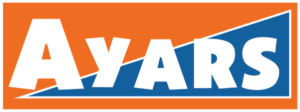What are the advantages of a first floor powder room?
As a South Jersey remodeler, we can tell you that adding a powder room to your first floor is one of the smartest investments you can make in your home. Here’s why:
- Guest Convenience: Provides visitors a bathroom option without accessing your private spaces upstairs
- Everyday Functionality: Reduces trips up and down stairs for family members
- Entertaining Value: Essential for hosting gatherings and holidays (particularly important in our region’s family-oriented communities)
- Aging-in-Place: Creates ground-floor accessibility for older family members or those with mobility challenges

